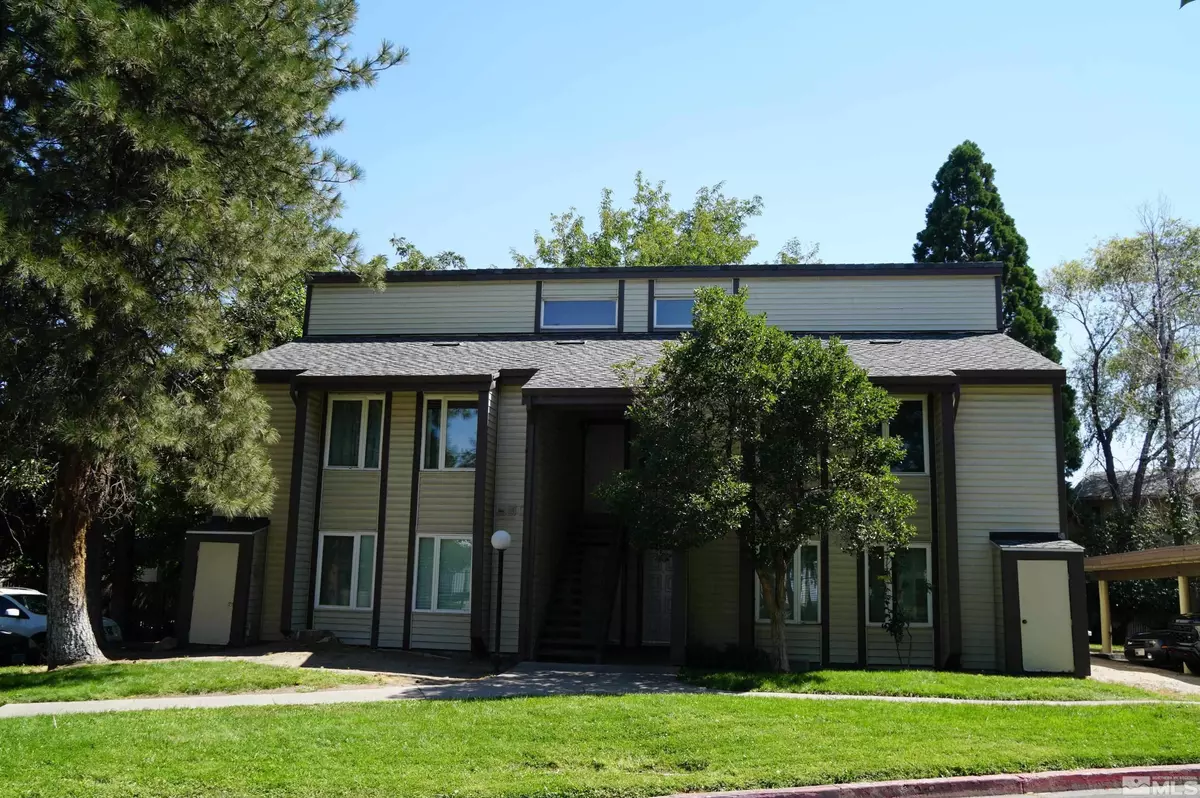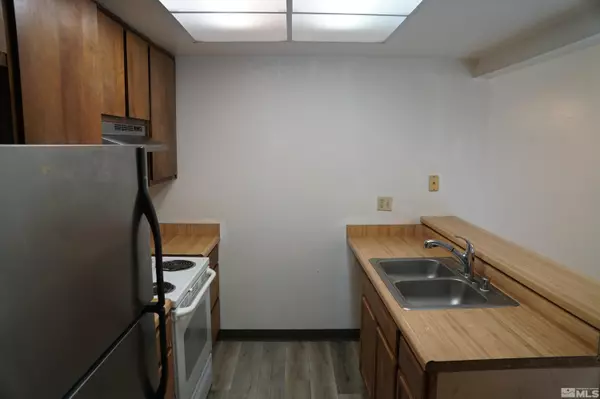$585,000
$589,000
0.7%For more information regarding the value of a property, please contact us for a free consultation.
3,898 SqFt
SOLD DATE : 11/30/2022
Key Details
Sold Price $585,000
Property Type Single Family Home
Listing Status Sold
Purchase Type For Sale
Square Footage 3,898 sqft
Price per Sqft $150
MLS Listing ID 220013232
Sold Date 11/30/22
Year Built 1980
Annual Tax Amount $2,292
Lot Size 1,742 Sqft
Acres 0.04
Lot Dimensions 0.04
Property Description
This is an offering of four individual condo units each with their own APN number all in one 4 unit building. Each condo has patio or balcony with additional storage area, nice grass area shaded by mature trees behind building, 1 covered parking per condo plus 5 uncovered spots. Amenities include pool and tennis court access. Cap rate is 6.8%. Condos can be sold off individually. This sale is AS/IS, please include AS/IS Addendum with offer. Units can use some TLC., Two condos will be available for viewing, all other condos will be available after accepted offer. Do not disturb tenants. Property has HOA with Infinity Asset Management-$275 monthly dues per condo, Transfer Fee $250, Set up Fee $200, Other $100.00. There is an additional $86 a month special assessment per unit to fund future building improvements, assessment ends in 2028. HOA includes insurance, grounds maintenance, trash pickup, water, pool and tennis court access. Seller financing may be possible with a large down. Cash offer or seller financing please write one offer and include all addresses and APN numbers. If using a lender please note that lenders will require 4 individual contracts and 4 individual loans. Property addresses are 2123 G St. APN 03144401, 2121 G St. APN 03144402, 2127 G St. APN 03144601, 2125 G St. APN 03144602. Escrow has been opened with Sherrie Hoss at First Centennial Title. All information deemed accurate but not guaranteed, buyer and buyer's agent to verify all information.
Location
State NV
County Washoe
Zoning Mud
Direction Sullivan
Interior
Heating Forced Air, Natural Gas, Varies By Unit
Cooling Central Air, Refrigerated, Varies By Unit
Flooring Vinyl
Laundry In Hall
Exterior
Exterior Feature Balcony
Parking Features Assigned, Carport, Common
Pool In Ground
Utilities Available Electricity Available, Natural Gas Available, Sewer Available, Water Available
Amenities Available Barbecue
View Y/N No
Roof Type Composition,Pitched,Shingle
Porch Patio, Deck
Garage No
Building
Lot Description Landscaped, Other
Story 2
Foundation Slab
Water Public
Structure Type Frame,Vinyl Siding
Schools
Elementary Schools Smith
Middle Schools Sparks
High Schools Sparks
Others
Tax ID 03144401
Acceptable Financing 1031 Exchange, Cash, Conventional
Listing Terms 1031 Exchange, Cash, Conventional
Read Less Info
Want to know what your home might be worth? Contact us for a FREE valuation!

Our team is ready to help you sell your home for the highest possible price ASAP
GET MORE INFORMATION

REALTOR® | Lic# CA 01350620 NV BS145655






